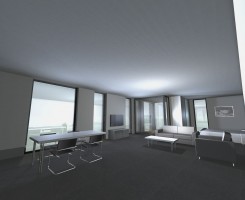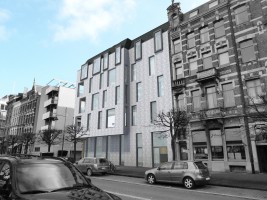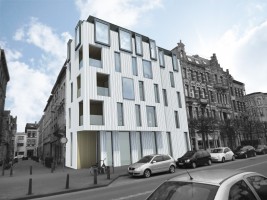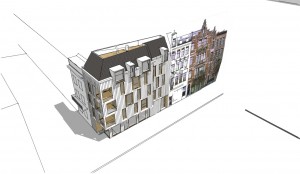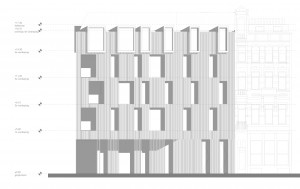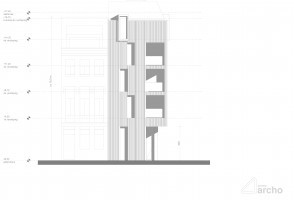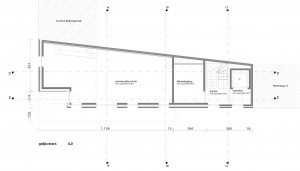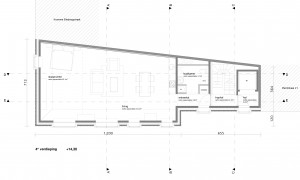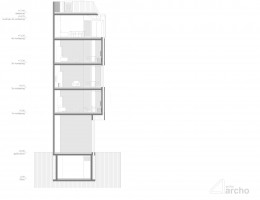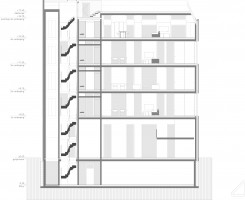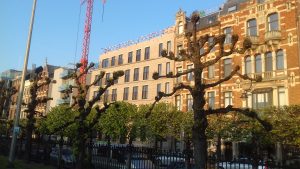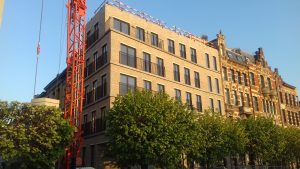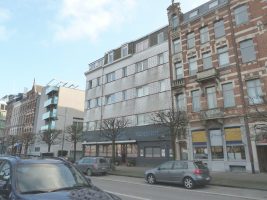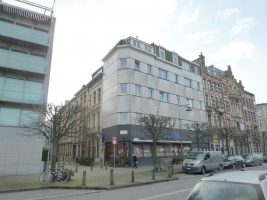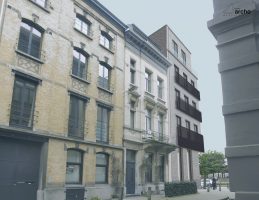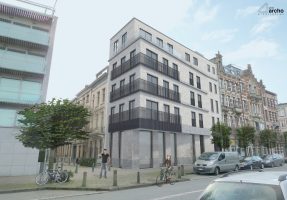In one of the most prominent Streets of Antwerp a new appartment building is rising. On the ground level there is room for a commercial programme, while on the other hand the upper floors are designed as lofts. The lofts have windows that are almost as high as the story itself, which creates a sense of space from within. The inhabitants of the upper appartments have a clear view on the river which is nearby, the Schelde. The space within the appartments is designed as an open floorplan, without dividing the space into separate rooms, which creates a greater sense of space as the building plot is not that big to start with already. On the ground floor there is a height of almost 5 meters which creates the possibility to divide this story into two separate floors, which can be handy for a commercial organisation.
On the roof there is a terrace which is meant for all the inhabitants of the building. From here one can have a panoramic view on the city.
This project was realised under command of: Groep Archo architecten, see: www.archo.be

