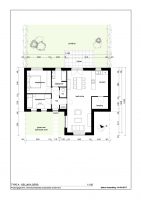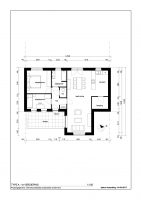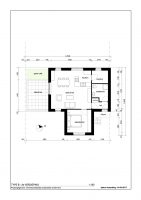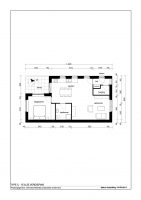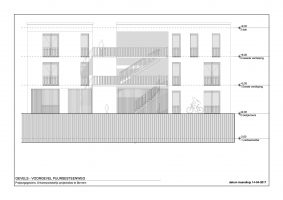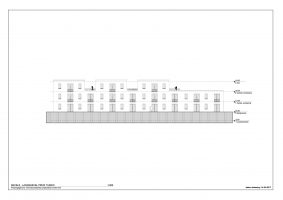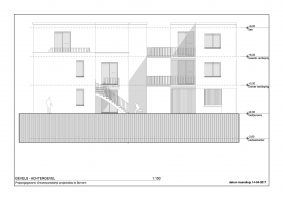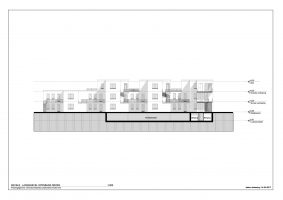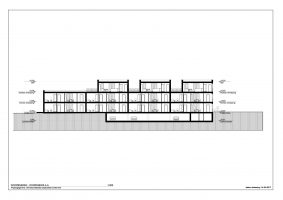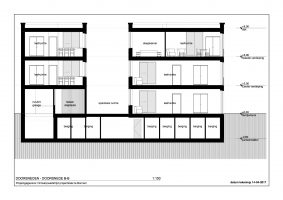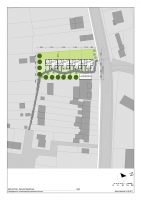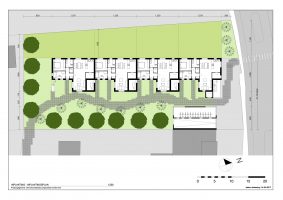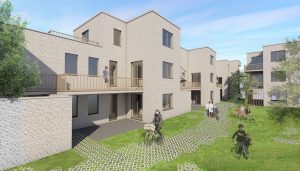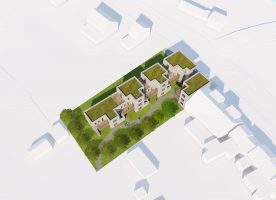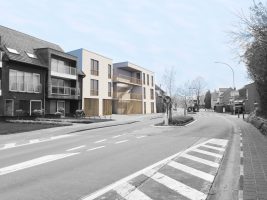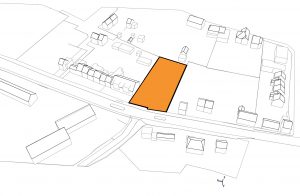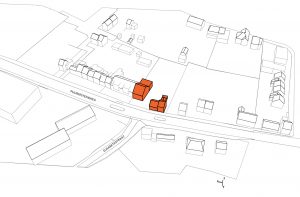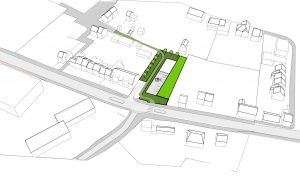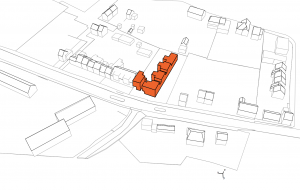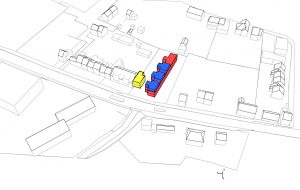This building block for social housing is designed perpendicular to the street. The appartments are directed inwards on the plot instead of being positioned along the busy road, which allows the residents to enjoy nature while having the benefits of a town. The houses are east – west orientated and the living rooms run from front facade to back facade, allowing daylight to come in from both sides, for as long as the sun shines.
The lot houses a road for pedestrians and cyclists, connecting a primary school and a sports grounds in a safe and controlled way. In the meantime this passage through creates a common ground for the residents to stimulate social contacts.
To keep the lot as green as possible, the cars can be parked underground in a parking garage. This way nature can dominate the entire plot.
This project was realised under command of: Groep Archo architecten, see: www.archo.be

