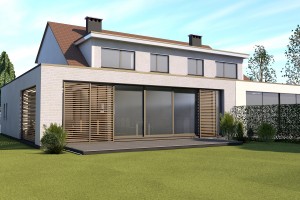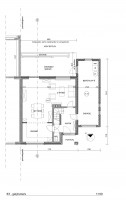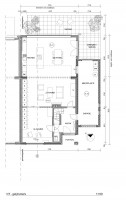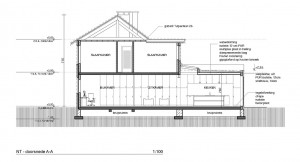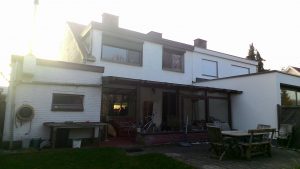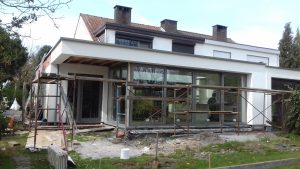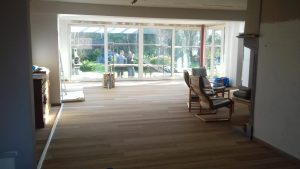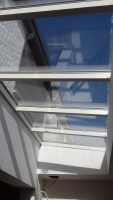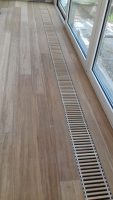This project contains an addition for a dwelling in Antwerp. The addition takes place on the ground level and is situated on the rear side of the house. The free standing kitchen is designed close to the new glass sliding panels which allows a better perspective on the back yard during the hours spent in kitchen. To prevent the living area to get to dark in the middle there is an extra glass window on the roof. The impressions are seen from within the living area, the kitchen and the backyard.
This project was realised under command of: Groep Archo architecten, see: www.archo.be

