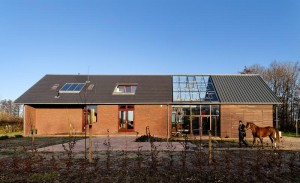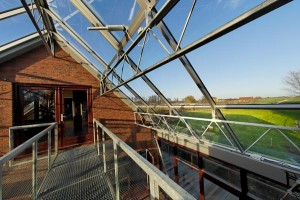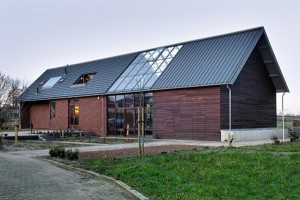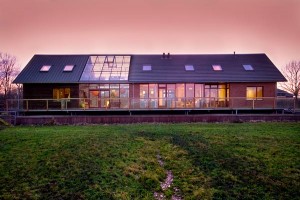The house is designed for a veterinary and is separated in three different parts: the living area, a relaxation area, and a barn. Each area is accentuated with other materials in the exterior. Although the combination and diversity of the materials is quite unique and modern, the form refers to our traditions and history. The house is shaped as a barn, which fits excellent in these surroundings. The rainwater is collected in a box next to the house. This rainwater is used as drinking water for the horses.
This project was realised under command of: Böhtlink architecture, see: www.bohtlingk.nl




